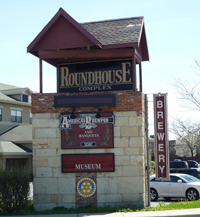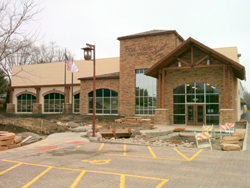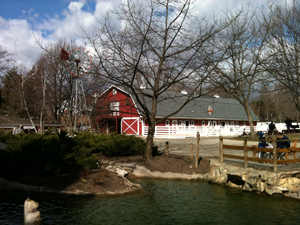Two Brothers Brewing Company Purchases America’s Roundhouse in Aurora
 In perhaps one of the biggest real estate news stories of the spring, Two Brothers Brewing Company announced Tuesday evening that it had purchsed the former America’s Roundhouse in Aurora. Two Brothers Brewing Company is owned by co-founders Jason and Jim Ebel and currently operates a microbrewery and tap house in Warrenville. Two Brothers has been in operation since 1996 and has been constantly expanding – adding additional capacity and additional types of beer seemingly every year. Two Brothers beers have been distributed all over the midwest and have a cult-like following both at home and abroad for championing rare brewing styles and ingredient combinations.
In perhaps one of the biggest real estate news stories of the spring, Two Brothers Brewing Company announced Tuesday evening that it had purchsed the former America’s Roundhouse in Aurora. Two Brothers Brewing Company is owned by co-founders Jason and Jim Ebel and currently operates a microbrewery and tap house in Warrenville. Two Brothers has been in operation since 1996 and has been constantly expanding – adding additional capacity and additional types of beer seemingly every year. Two Brothers beers have been distributed all over the midwest and have a cult-like following both at home and abroad for championing rare brewing styles and ingredient combinations.
Two Brothers Brewing Company reportedly paid around $1.1 million for the former Walter Payton’s Roundhouse in Aurora with plans to re-structure the operations there. The brewing company has been operating the Two Brothers Tap House in Warrenville for several years and it has become a prime destination for fans of Two Brothers beers. The addition of the huge America’s Roundhouse to the Two Brothers portfolio will no doubt allow the company to expand both its brewing operation as well as hopefully serve as a second brewpub with a central location to downtown Aurora. The Two Brothers facebook page has been abuzz ever since the announcement with fans of the company cheering the deal.
Continue reading →

 Like a interesting flower springing up along the Fox River, the new Fox Valley Park District’s Cole Center took me by surprise a couple weeks ago. I don’t know if I just haven’t taken the Illinois bridge over the river in a while or if I just didn’t notice the construciton but whatever the case, I had some time today to stop by and check out the new building. Located just west of River street and the Fox River itself along Illinos on the
Like a interesting flower springing up along the Fox River, the new Fox Valley Park District’s Cole Center took me by surprise a couple weeks ago. I don’t know if I just haven’t taken the Illinois bridge over the river in a while or if I just didn’t notice the construciton but whatever the case, I had some time today to stop by and check out the new building. Located just west of River street and the Fox River itself along Illinos on the  In a press conference following a meeting between Cat CEO Doug Oberhelman and Illinois Governor Pat Quinn, Oberhelman seemed to indicate that the large equipment manufacturer will be staying in Illinois, at least for the time being. There was a virtual uproar after it was revealed that Oberhelman sent letter to Quinn expressing disappointment with the corporate income tax increase passed several months ago that nearly doubled business taxes. After an hour-long meeting today, both Oberhelman and Quinn seemed to come out strong with positive attitudes – Quinn about creating more jobs and fostering a better business environment and image in Illinois and Oberhelman about the company’s plans to remain in Illinois. You may wonder what this has to do with Fox Valley real estate. Well, Caterpillar is a Fortune 500 company with headquarters in Peoria, Illinois and a large manufacturing plant in
In a press conference following a meeting between Cat CEO Doug Oberhelman and Illinois Governor Pat Quinn, Oberhelman seemed to indicate that the large equipment manufacturer will be staying in Illinois, at least for the time being. There was a virtual uproar after it was revealed that Oberhelman sent letter to Quinn expressing disappointment with the corporate income tax increase passed several months ago that nearly doubled business taxes. After an hour-long meeting today, both Oberhelman and Quinn seemed to come out strong with positive attitudes – Quinn about creating more jobs and fostering a better business environment and image in Illinois and Oberhelman about the company’s plans to remain in Illinois. You may wonder what this has to do with Fox Valley real estate. Well, Caterpillar is a Fortune 500 company with headquarters in Peoria, Illinois and a large manufacturing plant in  Today my family and I took a trip out to Wheaton to visit the Cosley Zoo – lured out by the sunny weather and the promise of near-60 degree temperatures. It was a close choice between the Cosley Zoo and the
Today my family and I took a trip out to Wheaton to visit the Cosley Zoo – lured out by the sunny weather and the promise of near-60 degree temperatures. It was a close choice between the Cosley Zoo and the  One of the latest issues at hand is a Kane County Forest Preserve District referendum to ask permission to issue $30 million in general obligation bonds to fund the acquisitionof up to 2,000 acres of open land as well as maintenance and preservation of currently held lands and facilities. At such a sensitive time in the economy – when unemployment and foreclosure remains high and with gas prices soaring, many Kane County residents are having a hard time swallowing this request. I think the big question everyone is asking is this: is this the best time to burden the taxpayers with additional expenses for what could be called something that’s non-essential?
One of the latest issues at hand is a Kane County Forest Preserve District referendum to ask permission to issue $30 million in general obligation bonds to fund the acquisitionof up to 2,000 acres of open land as well as maintenance and preservation of currently held lands and facilities. At such a sensitive time in the economy – when unemployment and foreclosure remains high and with gas prices soaring, many Kane County residents are having a hard time swallowing this request. I think the big question everyone is asking is this: is this the best time to burden the taxpayers with additional expenses for what could be called something that’s non-essential?